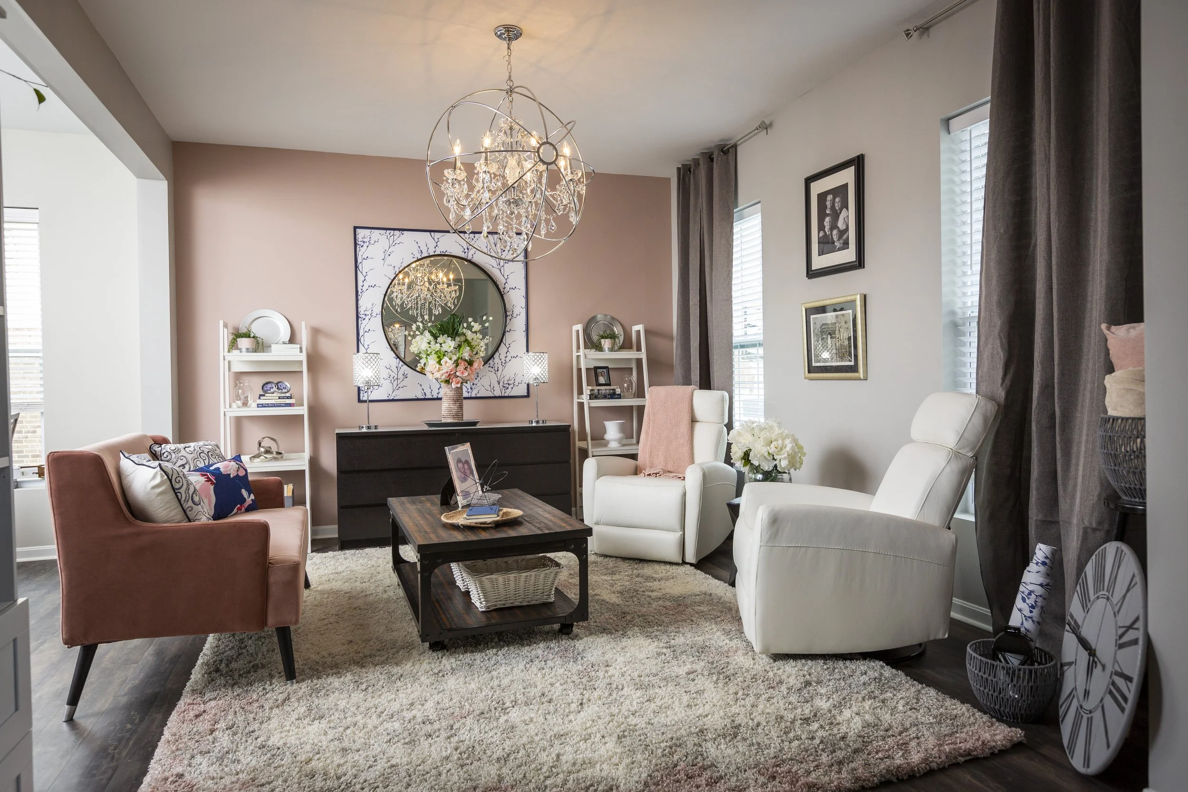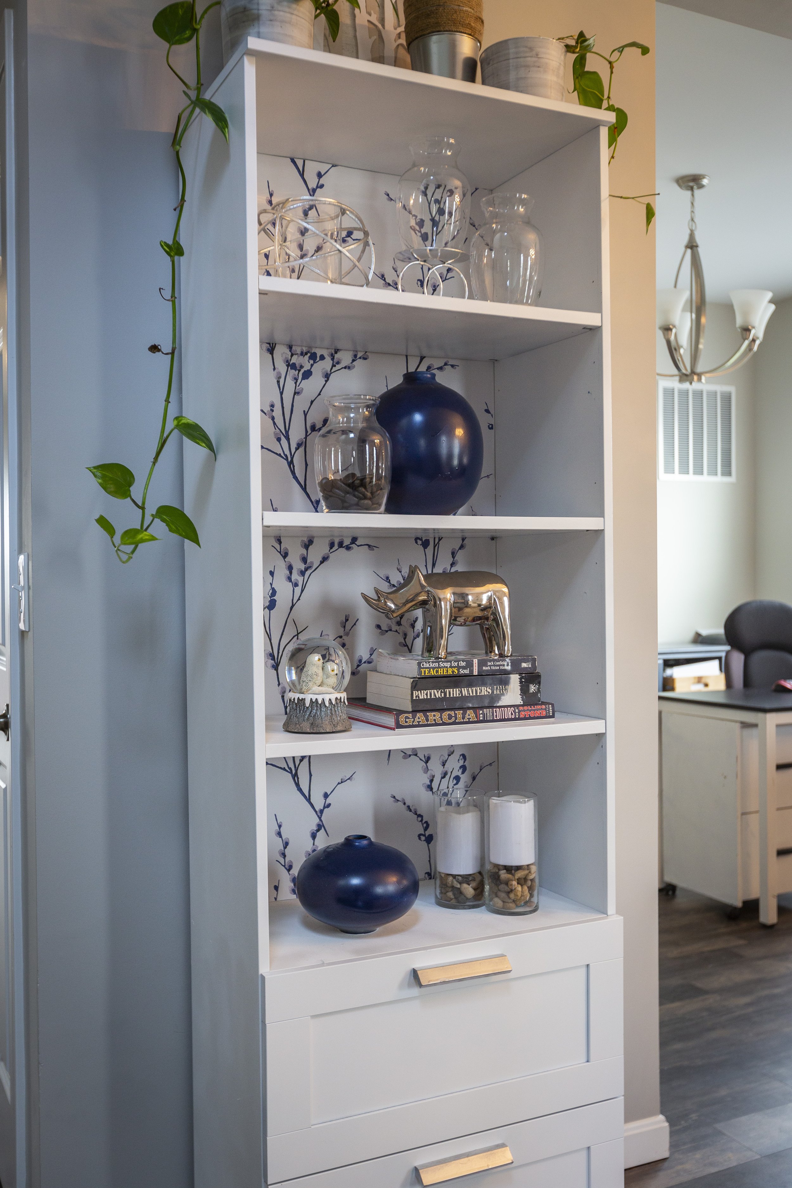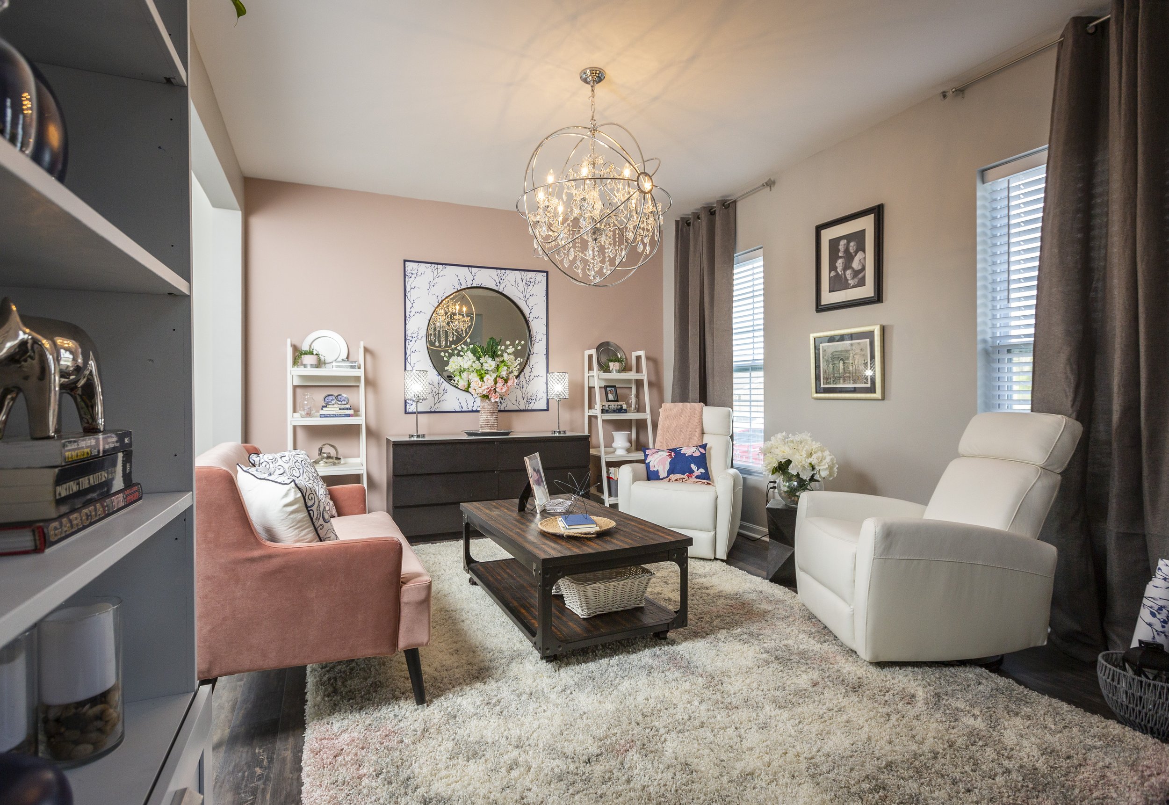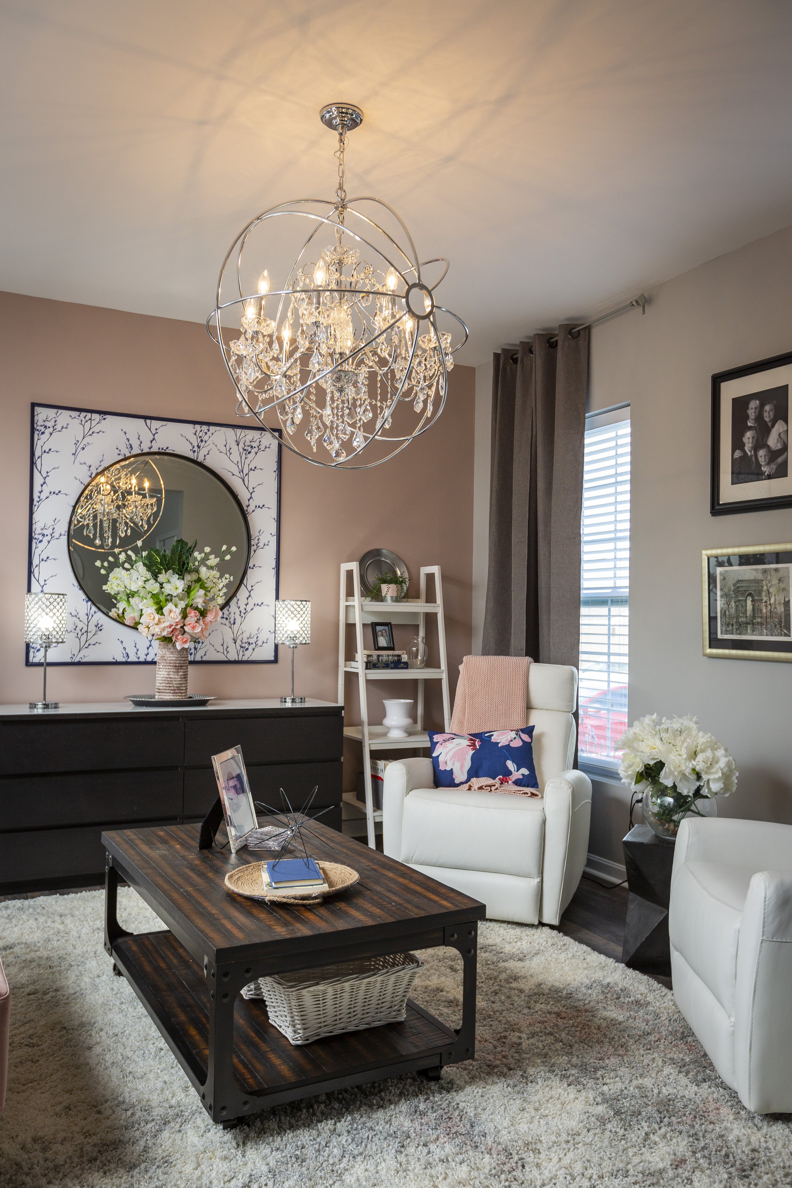Office and sitting room
On a tight budget, a lot of items were reused to make this space work. Using existing furniture pieces, shopping at outlet stores, and leaning on 4D renderings helped make this space come to life! The client loved building things and doing crafts, so giving her guidance on how to make art was key to the focal point of this room. Space planning the two spaces were key to make the space functional and relaxing for working at home and relaxing with this family of 5.
Cleves, OH 2021











































